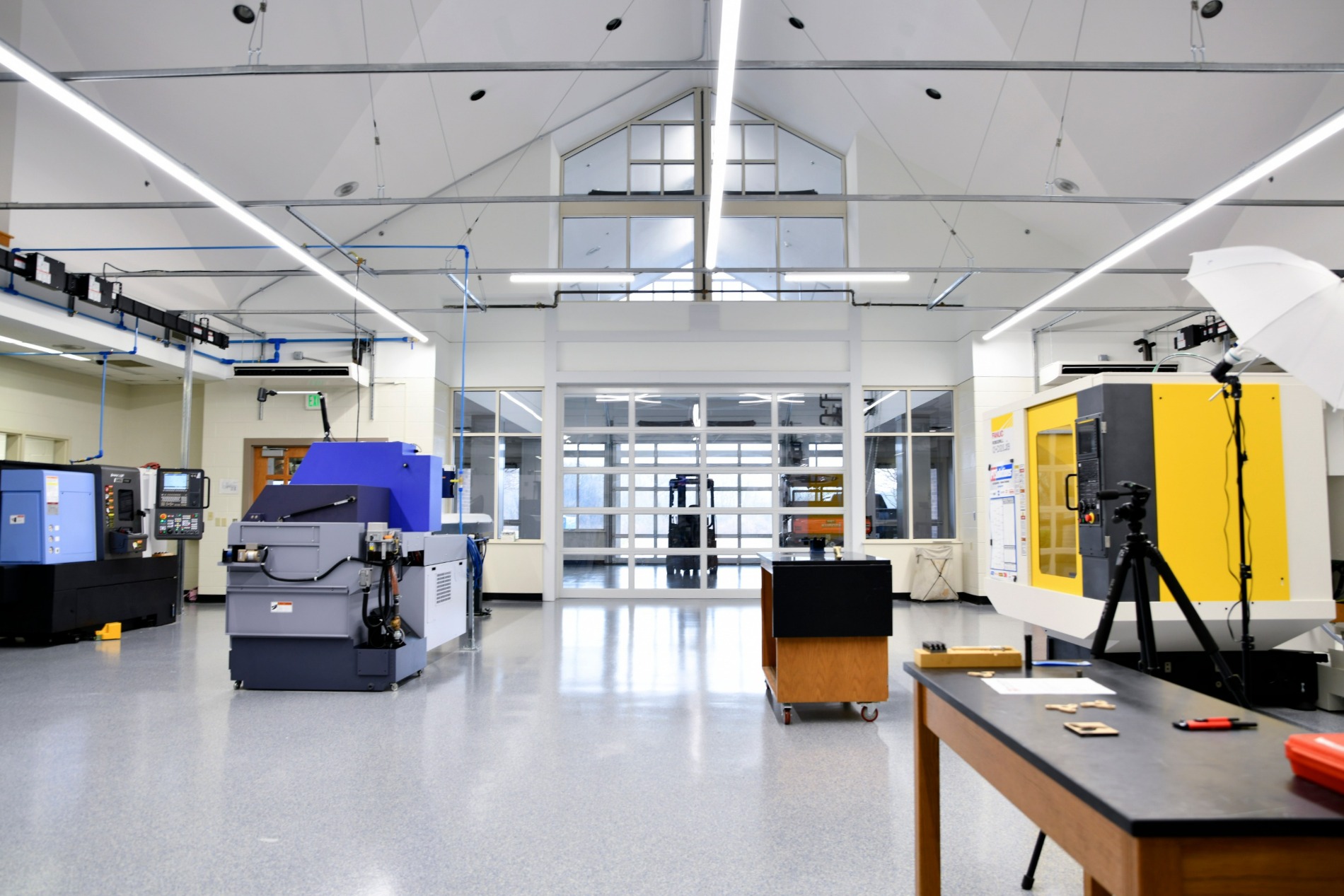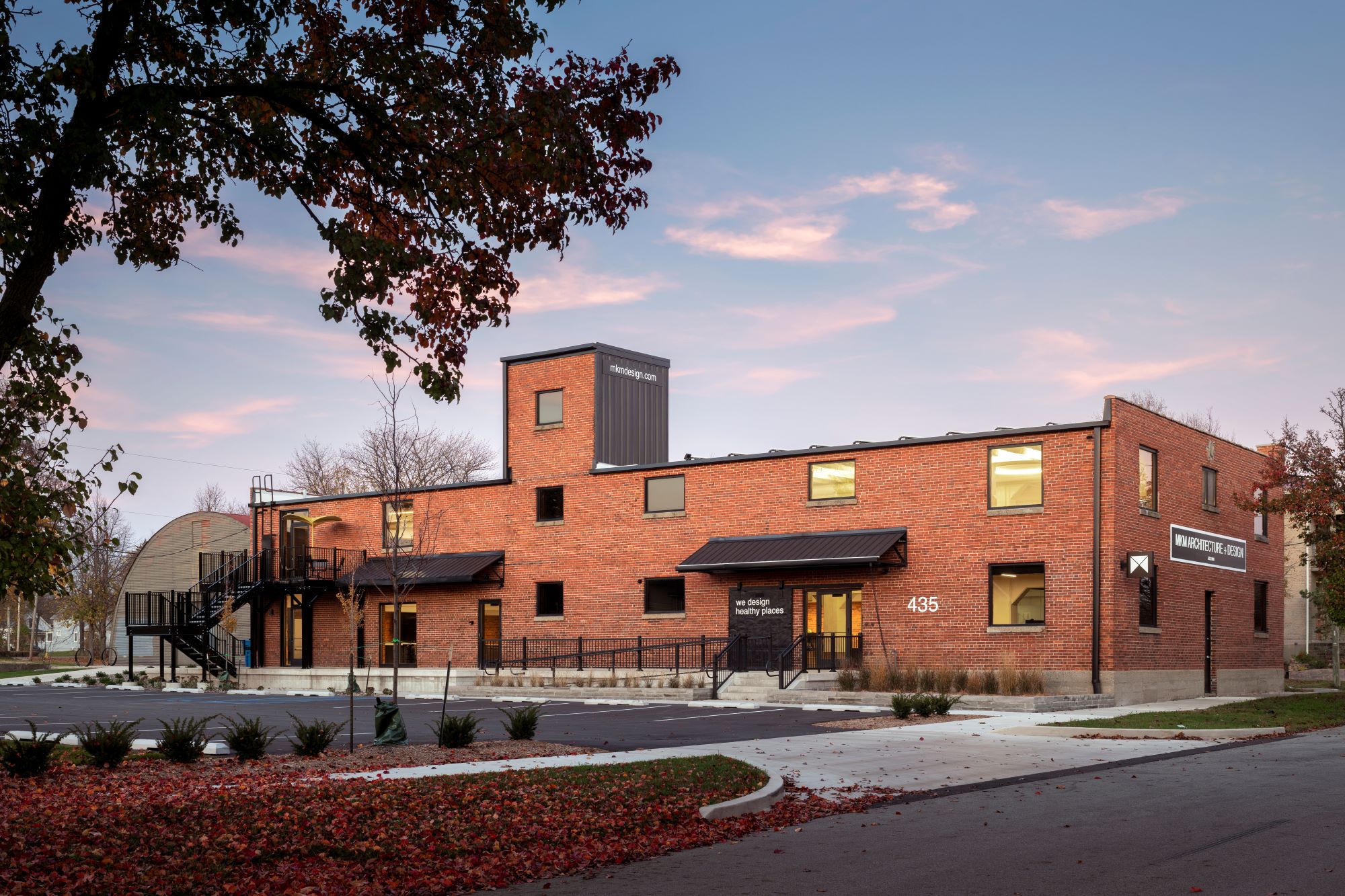Whitko Career Academy
School


Workplace
Fort Wayne, Indiana
For 25 years, our firm was located in the heart of Fort Wayne. To accommodate for growth, MKM made the choice to move to a historic building in the East Central neighborhood. Through the National Park Services’ Historic Tax Credit program, the building preserved its presence within the neighborhood and externalized its activities to interact with the adjacent neighbors. The aesthetic of the interior is minimal and respects the historic materials of the original warehouse.
The floor plan remained open to allow natural light to flood the interior spaces. This is supplemented by dimmable LED lighting powered by a large array of solar panels installed on the roof above. A series of formal and informal collaborative spaces are located throughout the building to provide spaces for both planned and spontaneous discussions equipped with brainstorming tools and reference materials. Several private meeting rooms with high-resolution telecommunication capabilities allow the team to collaborate with consultants and clients across the country—as well as staff working remotely. A shared lounge space is located on each floor directly adjacent to staff workstations for casual group discussions and in-house design meetings. A local artist was engaged to install a large-format mural in the lobby to serve as a reminder of the firm’s mission to everyone that enters the building.
Awarded:
ARCHie Excellence in Preservation and Restoration Award