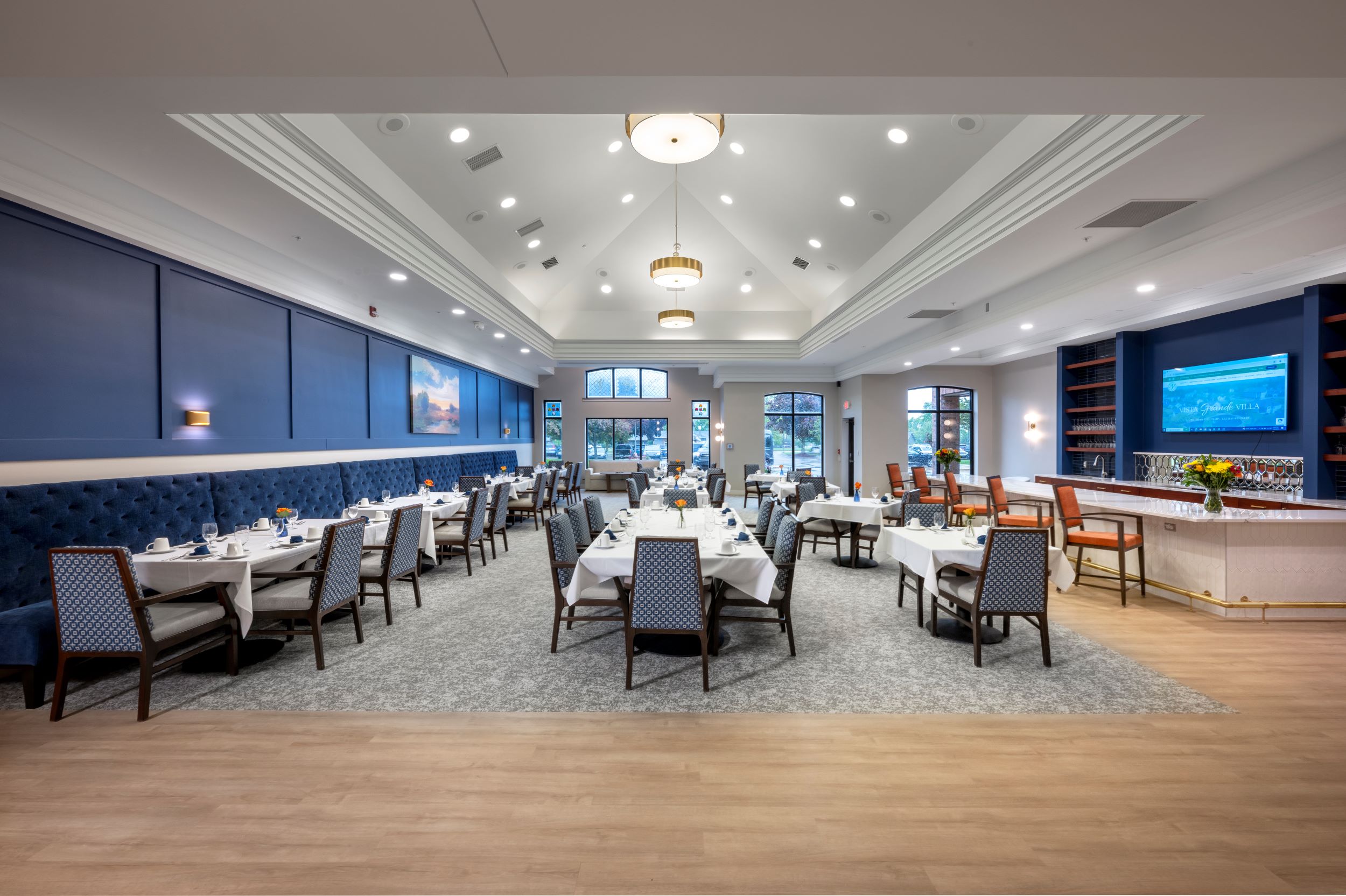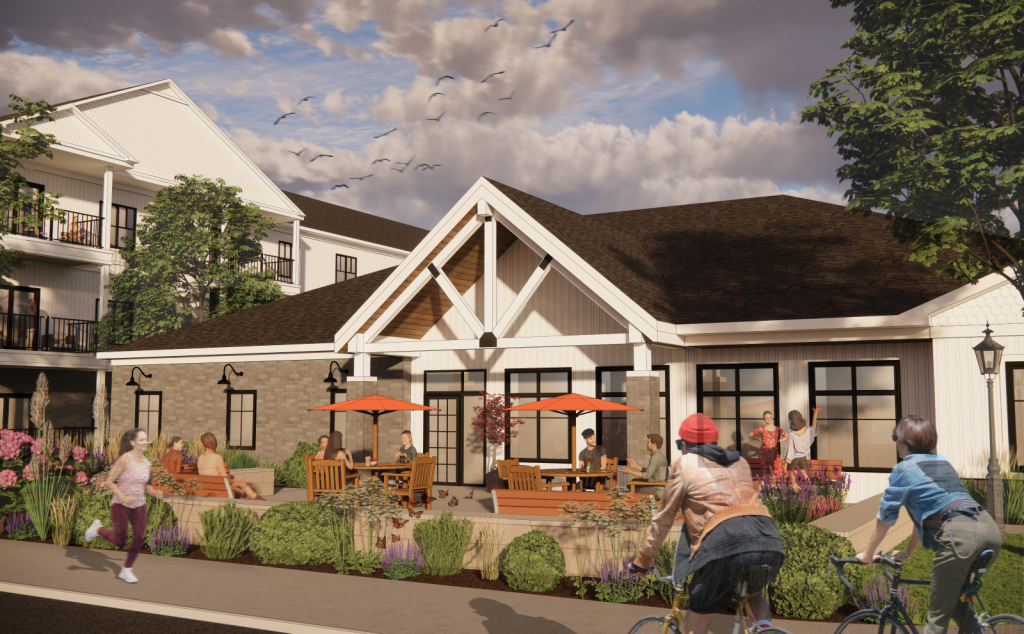Kauhale Vista Grande Villa
Senior Living


Housing
Fort Wayne, IN
Through a partnership with Vasari Development, the design team worked to create a variety of housing options, common areas, and retail spaces for a comprehensive campus layout. Providence Place was designed to maximize the use of an 82-acre site with a variety of living spaces at multiple price points and on-site amenities. As a multiple phased project, the first phase includes 13 multifamily structures, a clubhouse building, four u-shaped storage buildings, and a variety of natural gardens.
Initially, the site proved a challenge due to stormwater management obstacles. The initial design embraces the land qualities while making efficient use of the space to enhance the living experience, considering pedestrian patterns for people of all ages and abilities. Arrangement of the buildings prioritize views of pocket parks while concealing parking from the central boulevard, enhancing safety for the neighborhood.