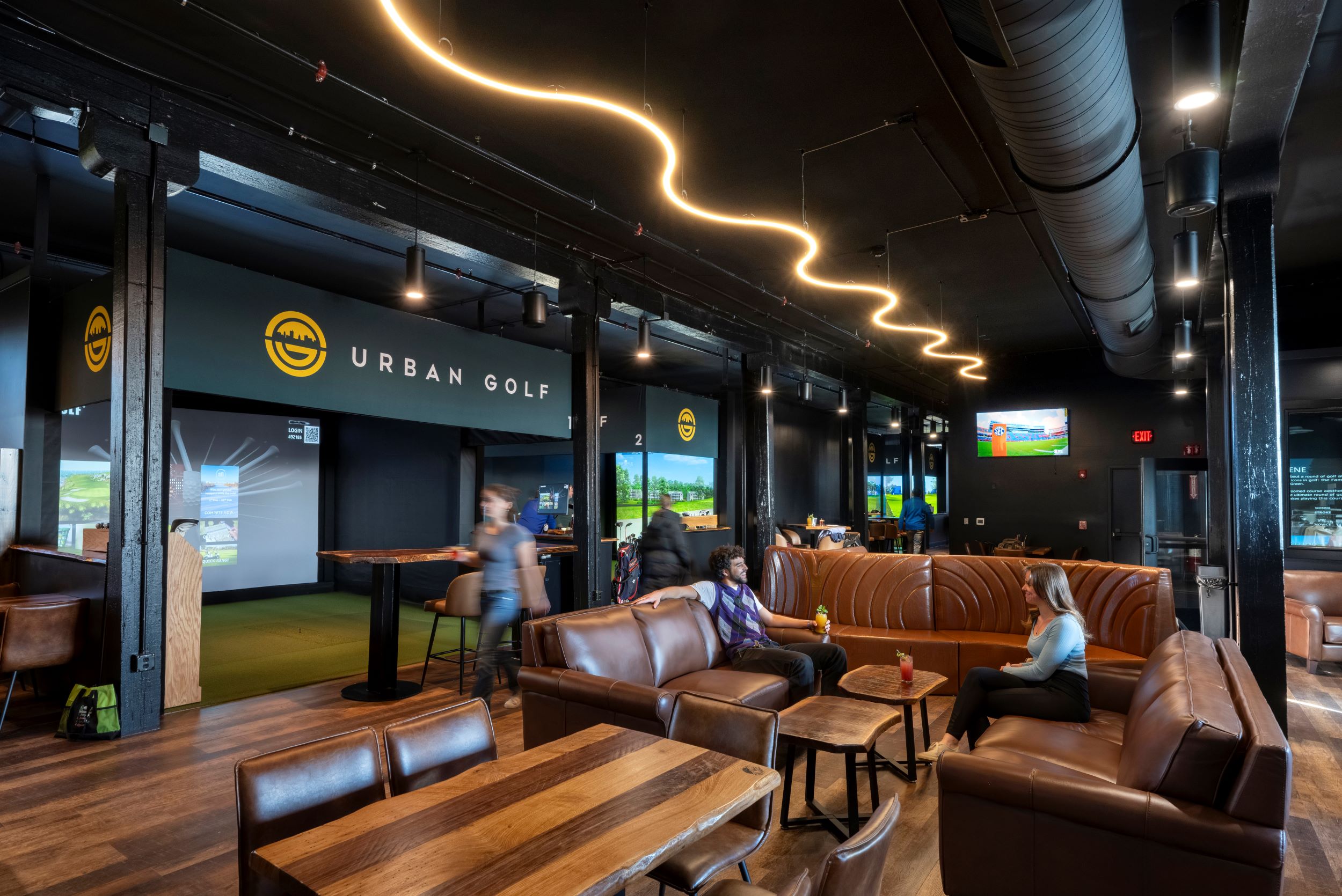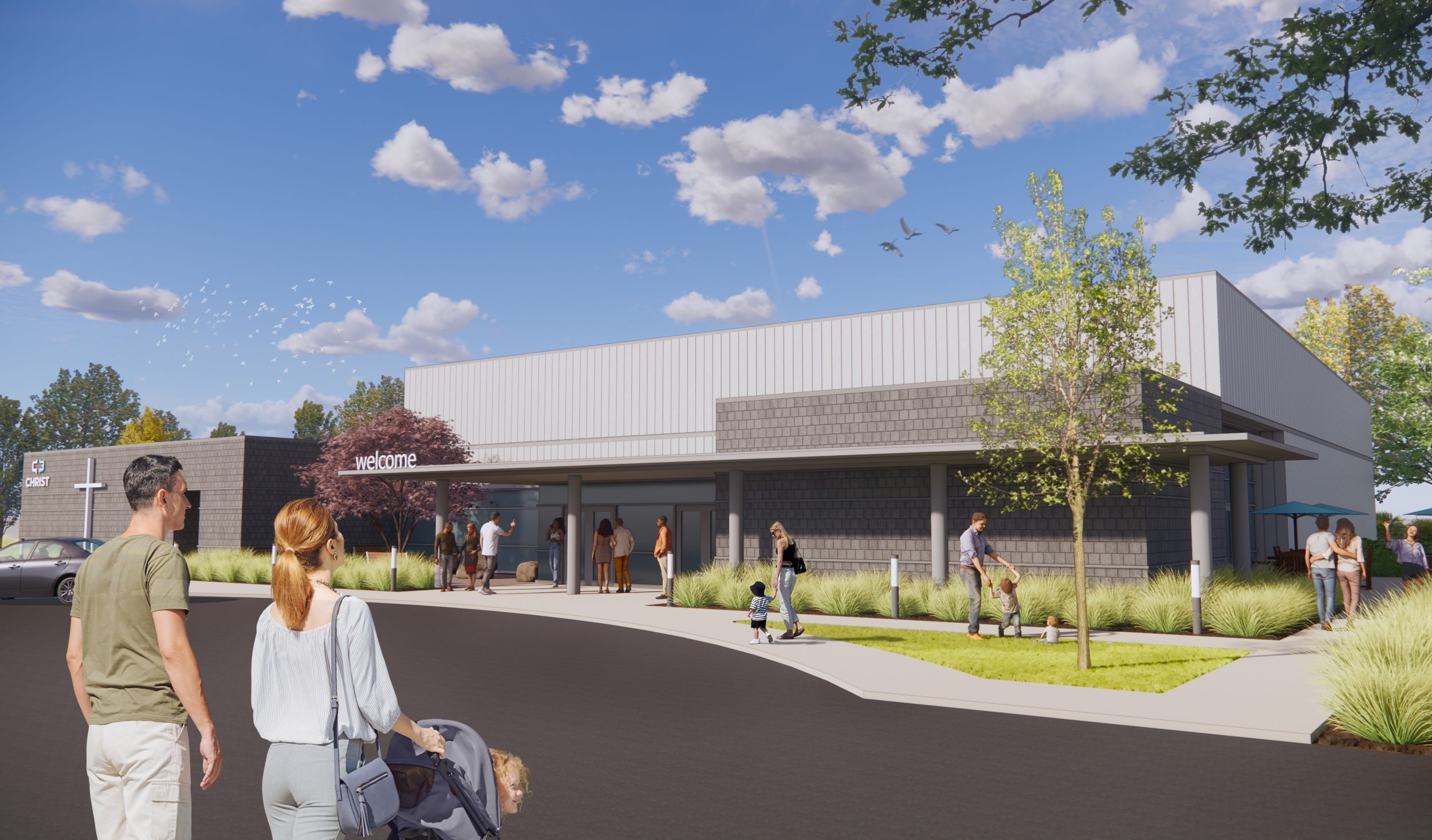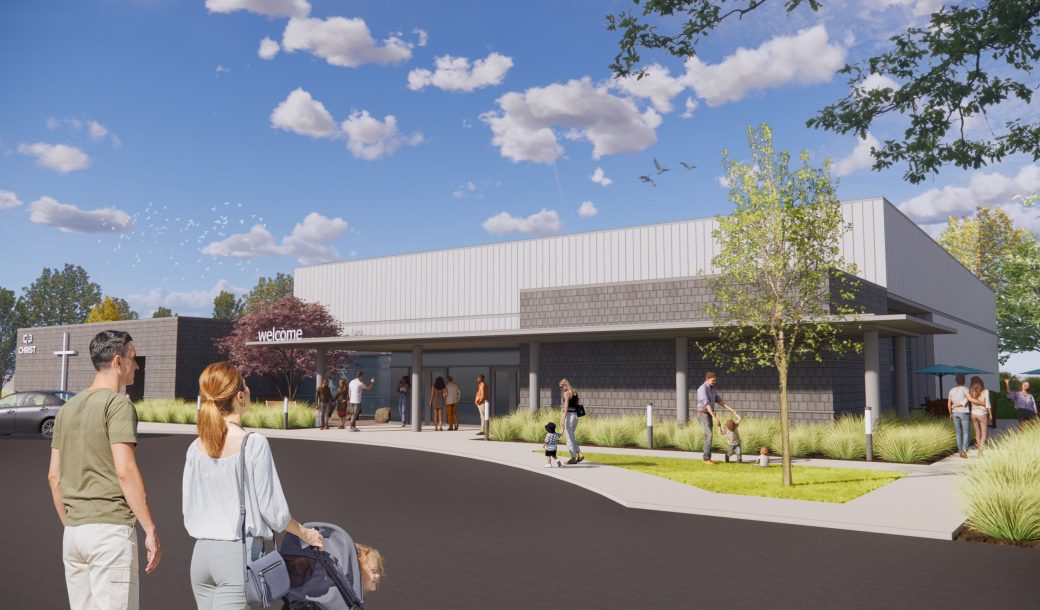The Fairfield
Retail


Commons
Churubusco, Indiana
Christ Community Church has imagined a new location for their mission to continue and thrive. The goals are to create a contemporary space that will serve a growing congregation and to offer increased opportunities for childcare, multi-purpose education, and meeting spaces. The design team worked with Christ Community Church to plan for a new building, which includes a worship auditorium with a raised stage and a 250-seat capacity, with state-of-the-art stage technology. A flexible classroom, education spaces, a kitchen, café lounge, and welcoming outdoor courtyard provide the amenities and spaces aimed to support the group’s vision for the future.
Upon entrance, front-facing windows look out to a pocket park while a lower entrance canopy creates a softer approach, welcoming the congregation as they arrive. To manage the budget, the design incorporates two pre-engineered buildings with custom interior finished to right-size the scale and clearly designate the spaces.
