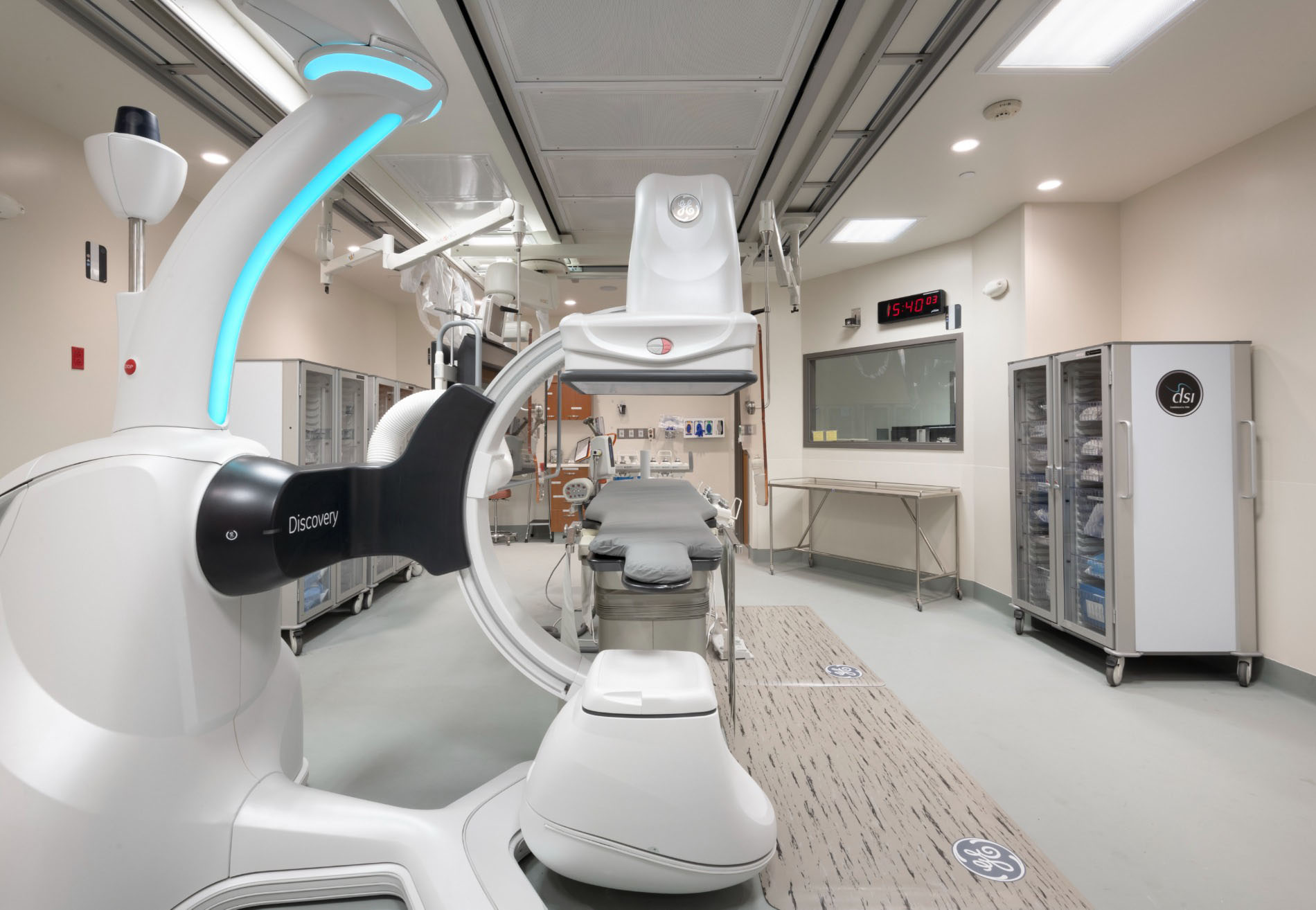Westminster Village Muncie, Inc.
Long-Term Care
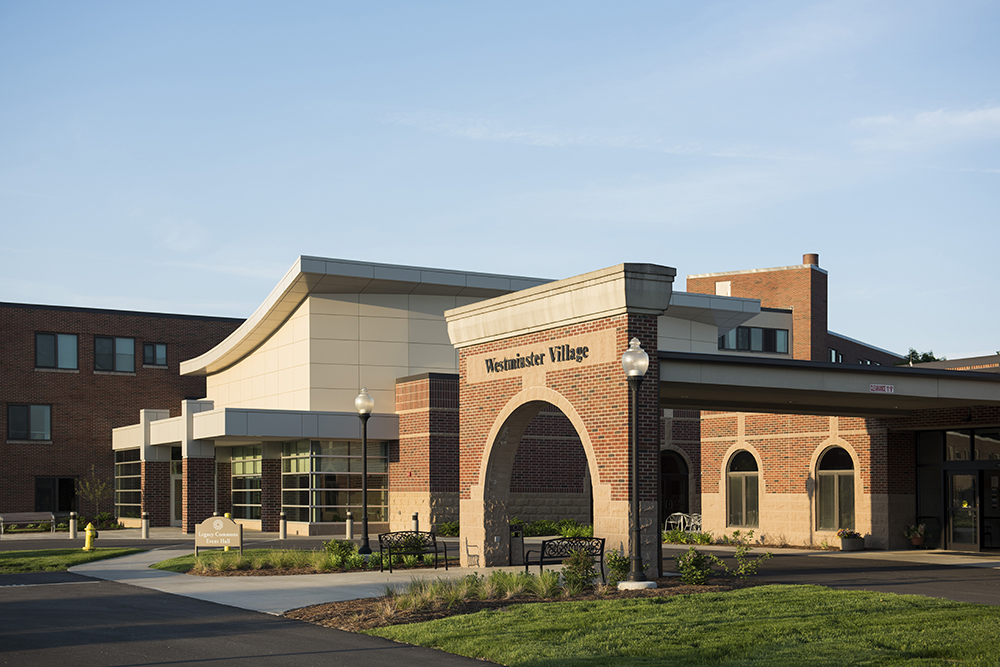
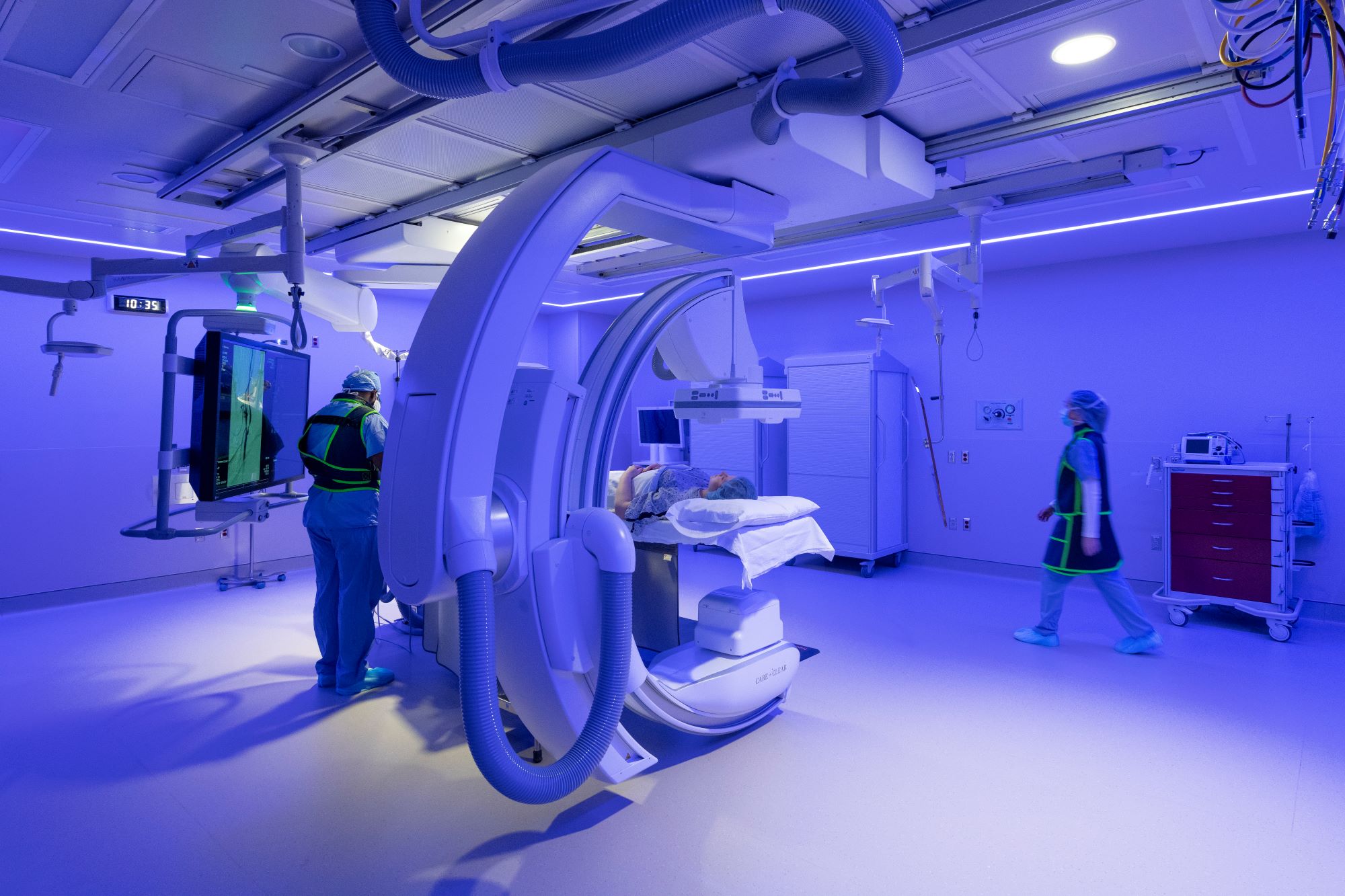
Healthcare
Fort Wayne, Indiana
Renovation of this suite on the first floor of Lutheran Hospital, previously used for nine endoscopy procedure rooms and support spaces, was repurposed to serve as the expanded interventional radiology suite. This increase in service capacity aims to reduce delays in patient scheduling and shorten wait times between procedures. With an increased 8,000 SF, the IR lab space doubled and included new technology for enhanced imaging and greater ability to accommodate emergency procedures led by neuro-interventionalists and interventional radiologists.
An existing IR procedure room is located in an adjacent surgical area for easy access by physicians, staff and patients. The new suite is comprised of three new IR procedure rooms. Two of the rooms house single plane IR imaging equipment with connection between control rooms for staff efficiency. The third room features biplane IR imaging equipment. Additionally, there are four new PACU recovery bays, clean storage, soiled work rooms, a physician work room, staff work room, central nurse station, nourishment, and a medication alcove. The location of the new suite required modifications to the male physician and surgical staff locker rooms as well as the physician lounge and kitchen.
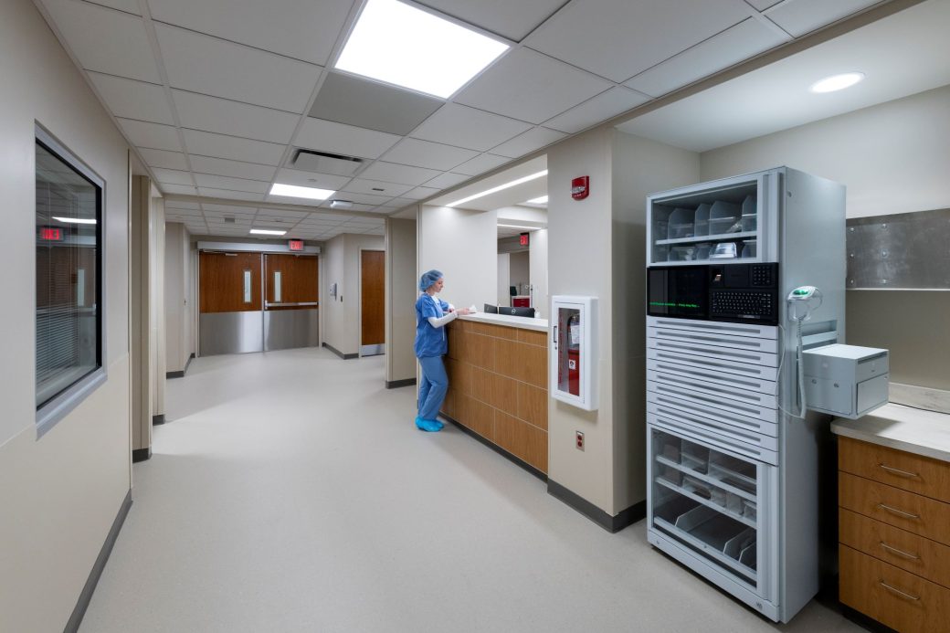
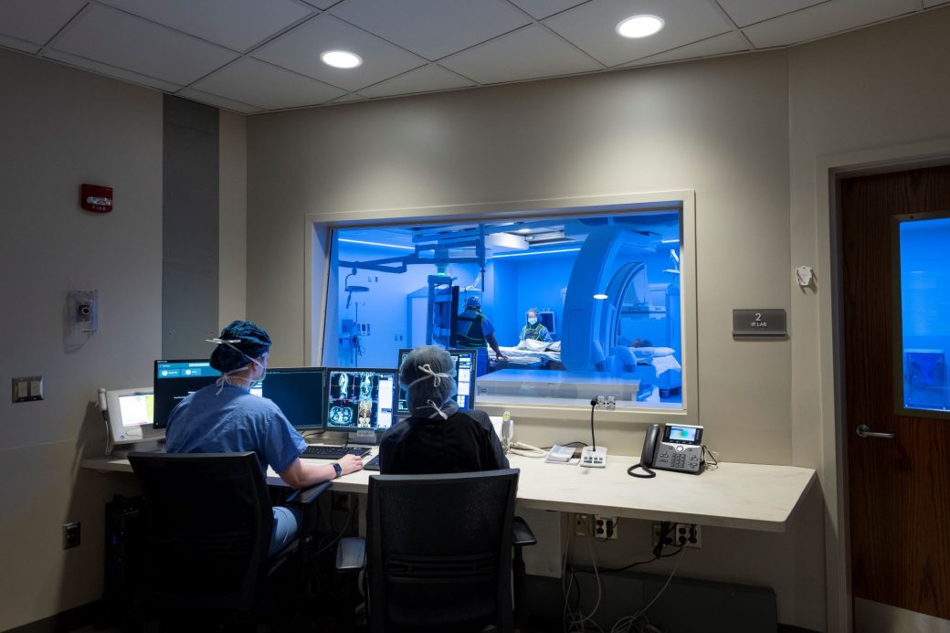
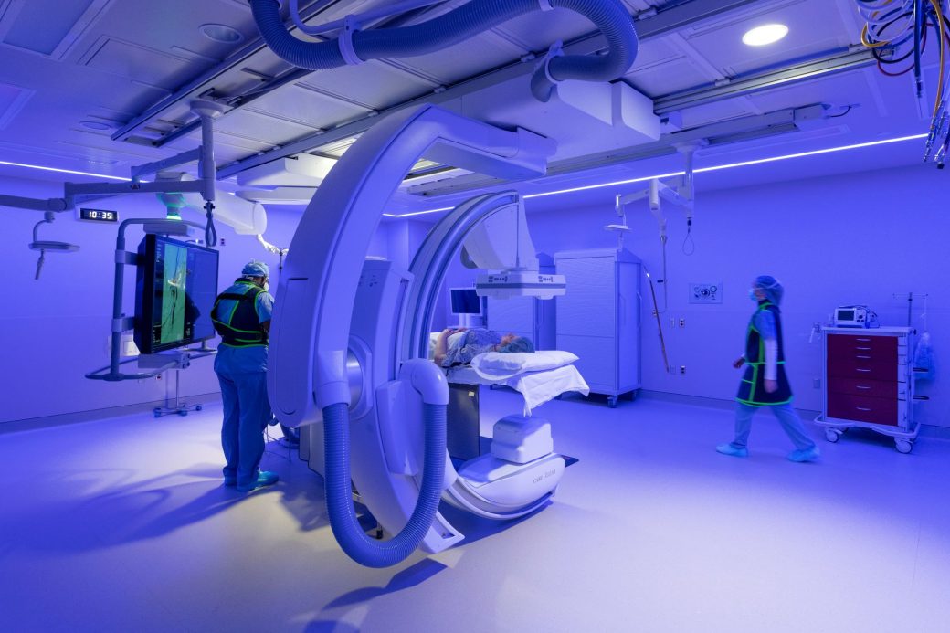
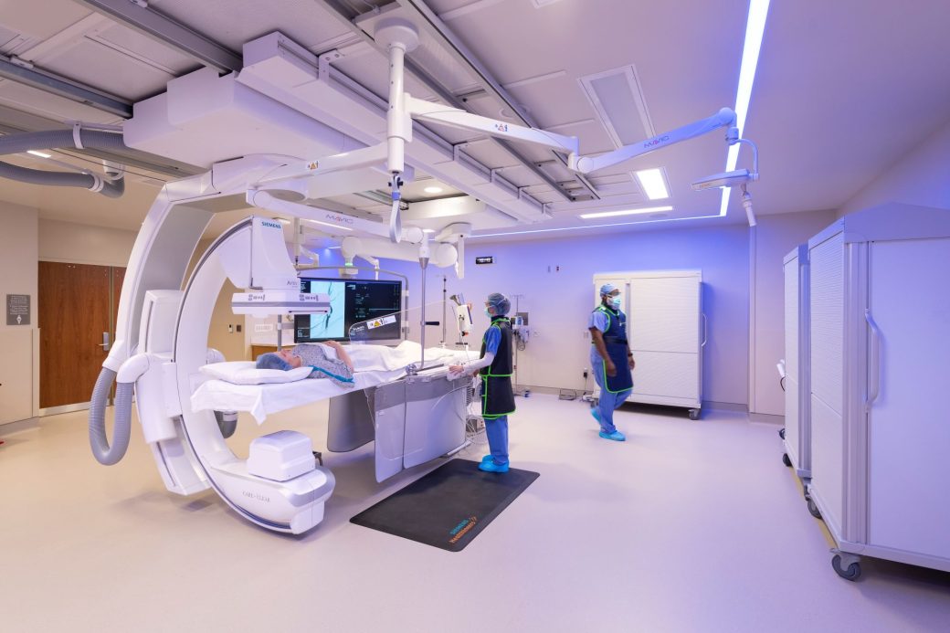
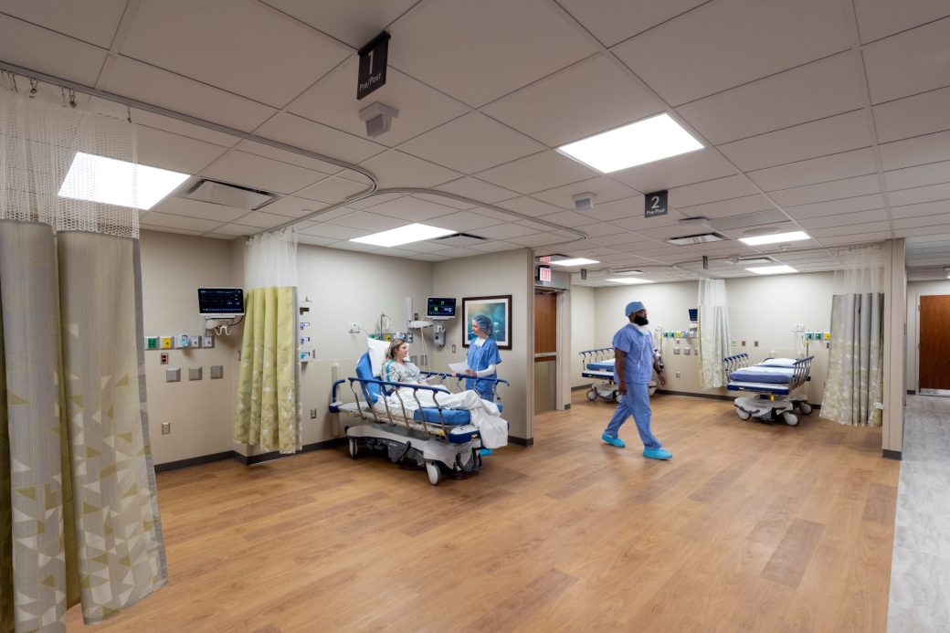
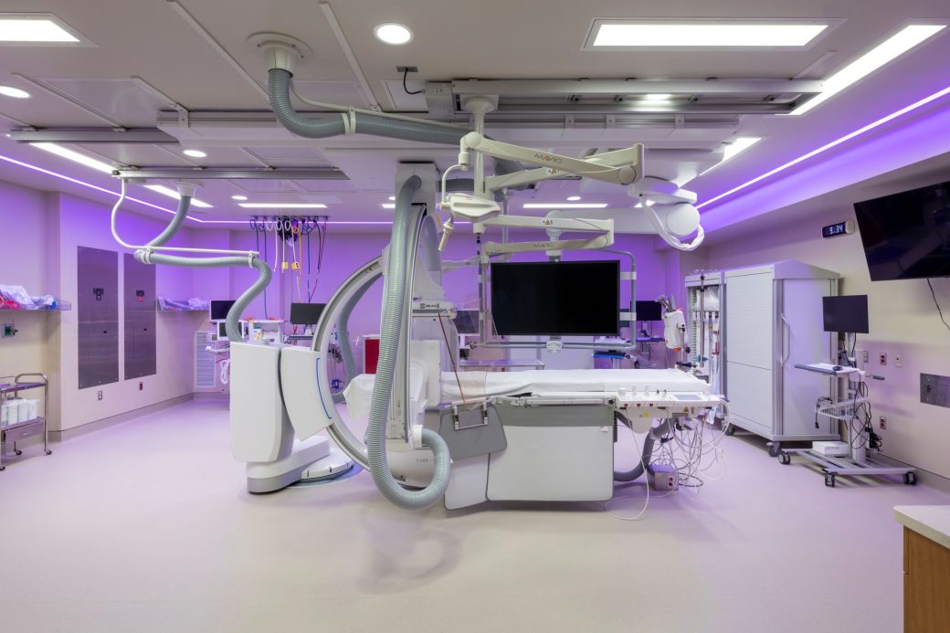
Long-Term Care

Acute Care
